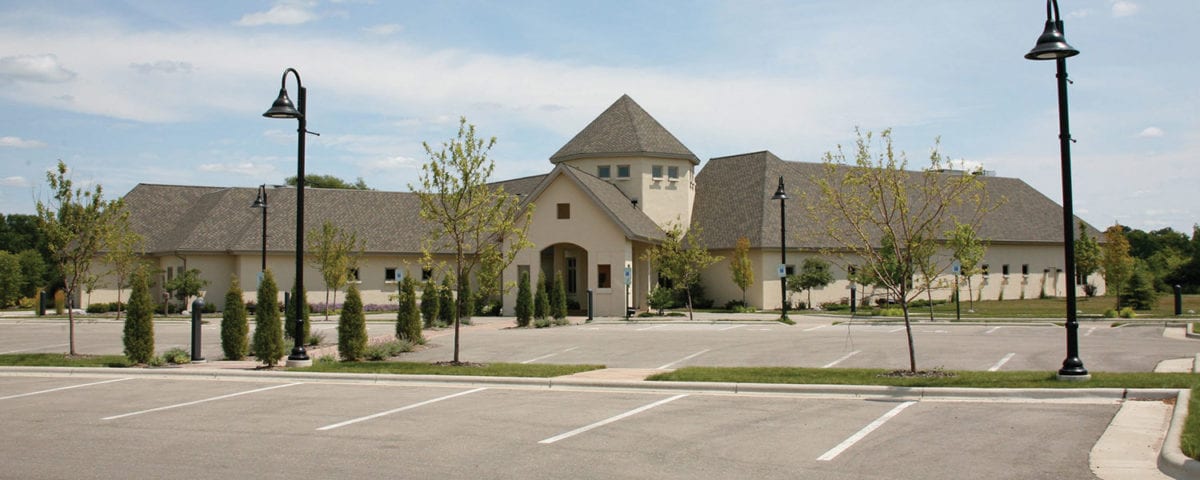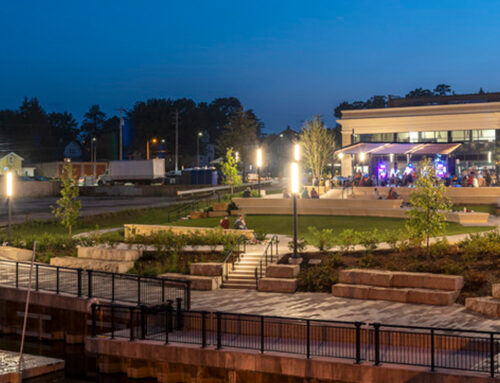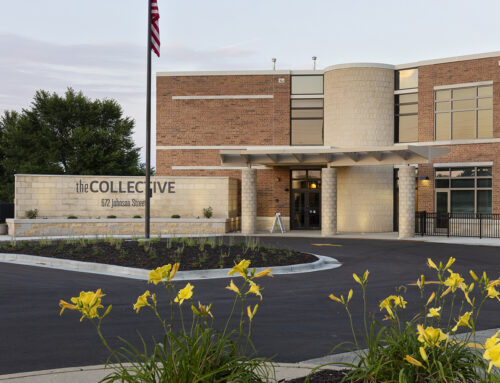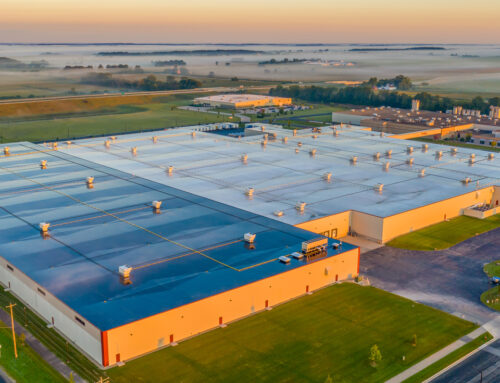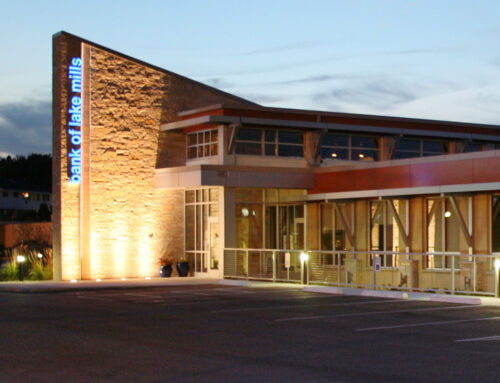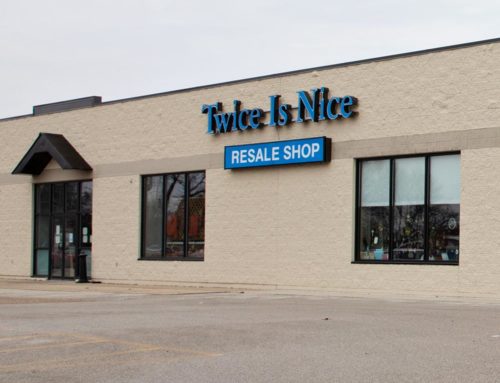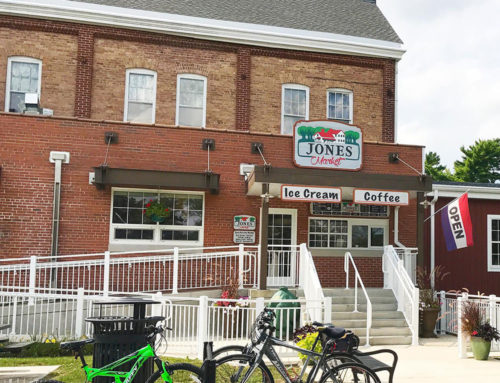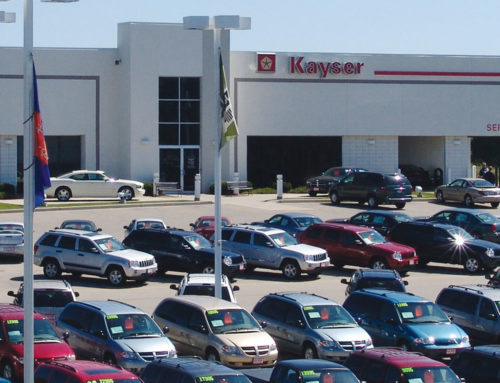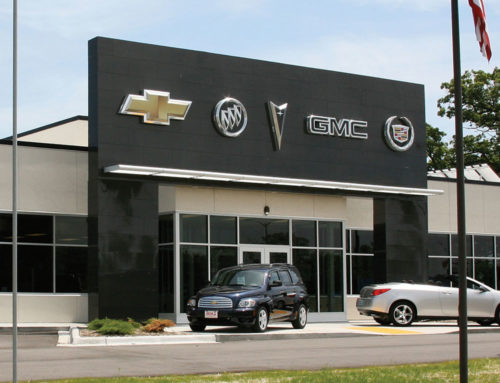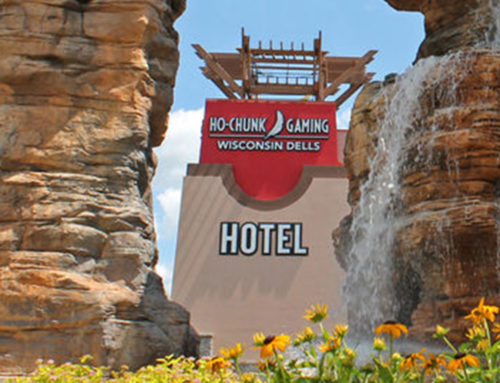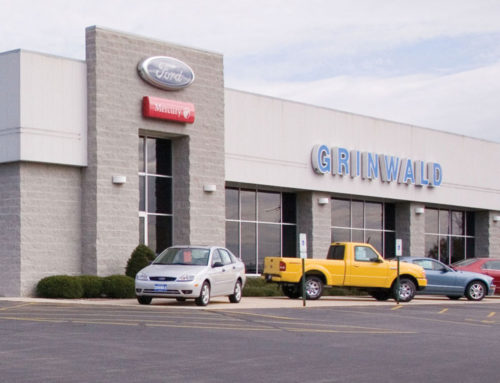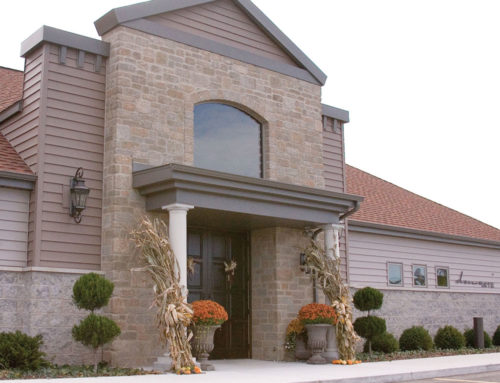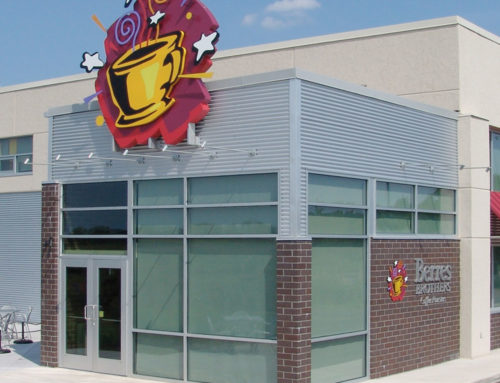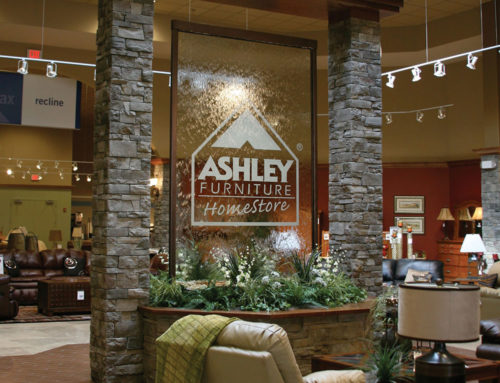Central Coast Restaurant & The Dance Club
Central Coast Restaurant and Dance Club, at 1905 Central Coast lane in Fort Atkinson, was a unique commercial construction project for Maas Brothers Construction. Designed as a full-service restaurant and dance club, the building includes a large reception space, dance floor, full service bar, dining area and commercial kitchen. We were excited to be chosen as the general contractor for this one-of-a-kind 17,410 sq. ft. building.
The exterior of the building, inspired by the architecture of the California missions, incorporates impressive details including a massive turret and port de cochere. Inside, the goal was to create a sophisticated atmosphere with contemporary style. The sunken dance floor area features multi-tiered recessed ceilings with a dramatic state-of-the-art lighting design. The dining area has custom woodwork with cut-out trim and glass accents. Pergola-covered patios adjacent to the reception space create beautiful outdoor rooms. The result is an elegant building with timeless style, the perfect place to host a variety of special events.



