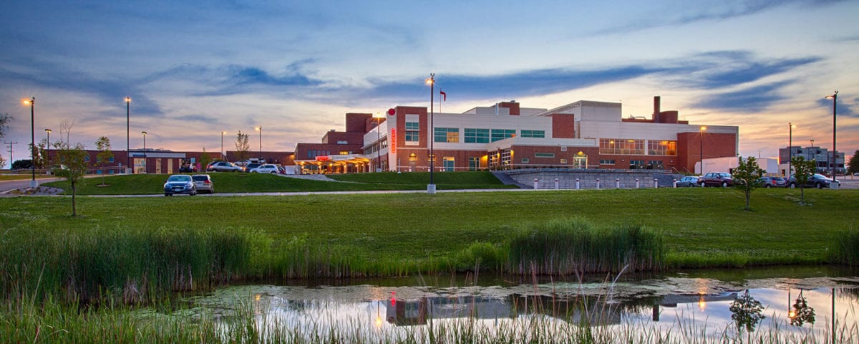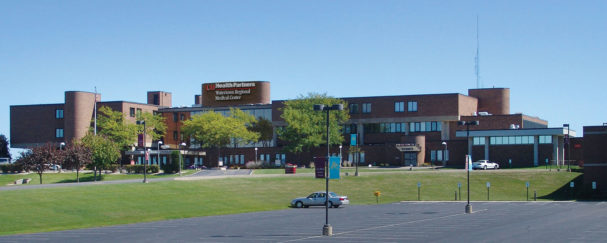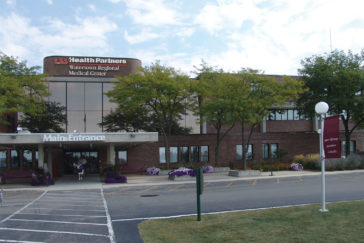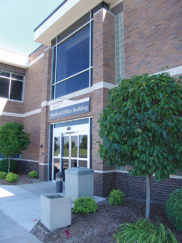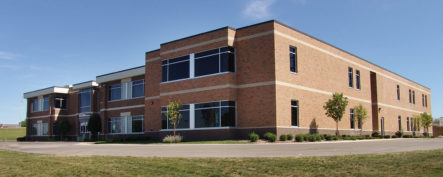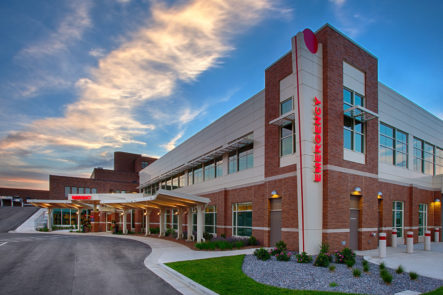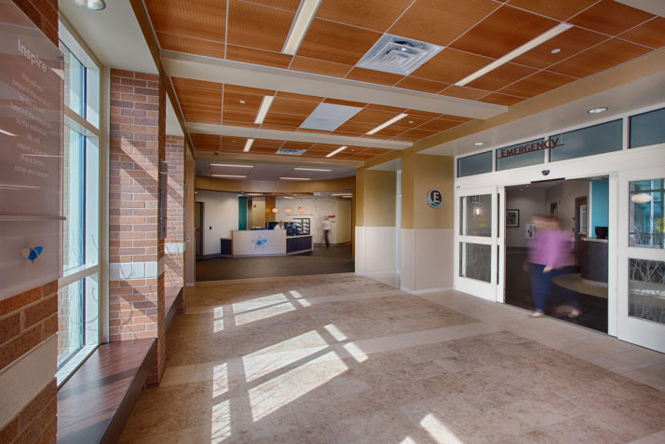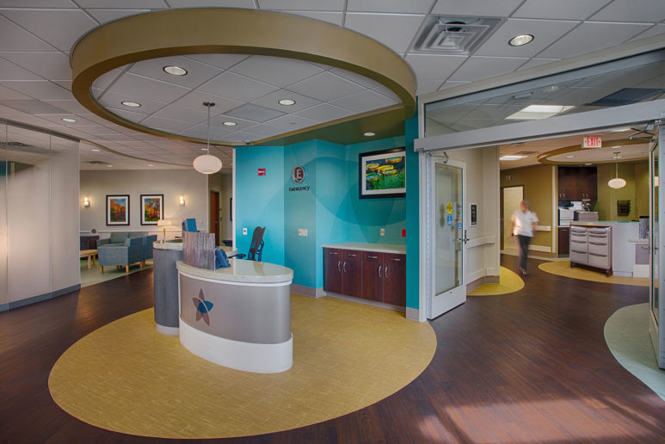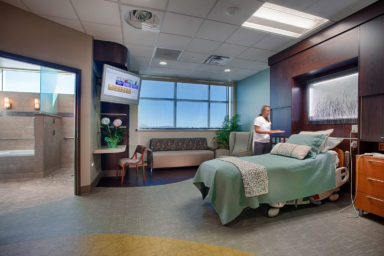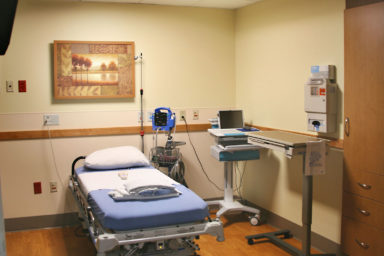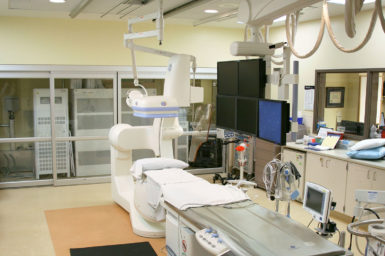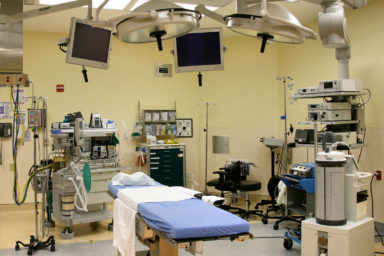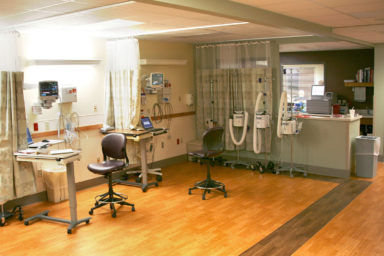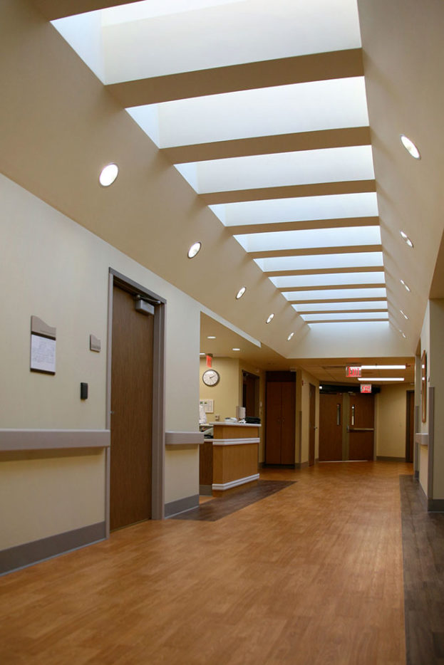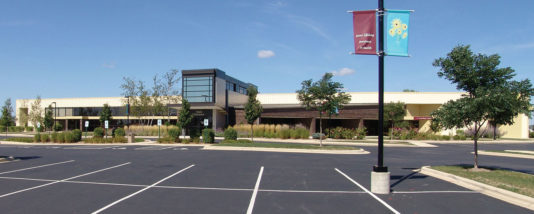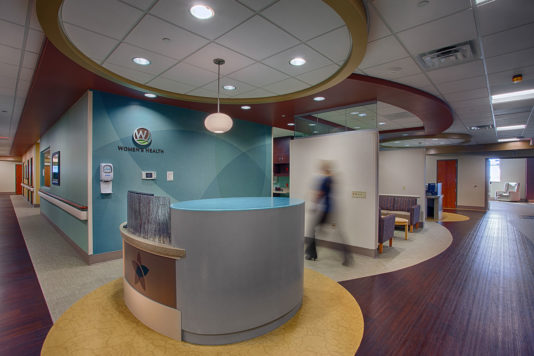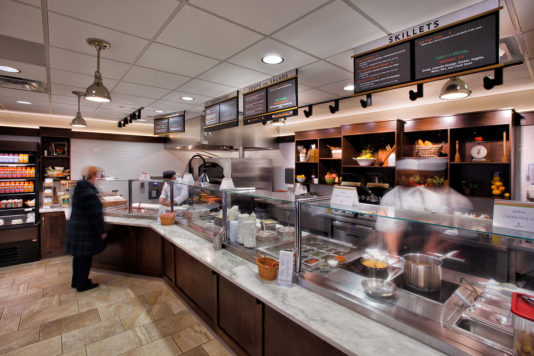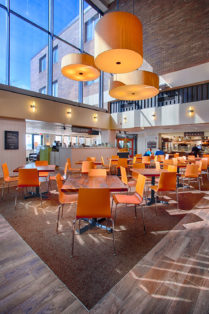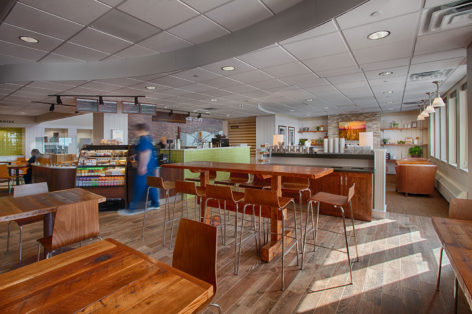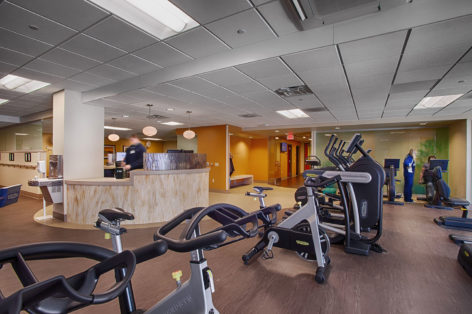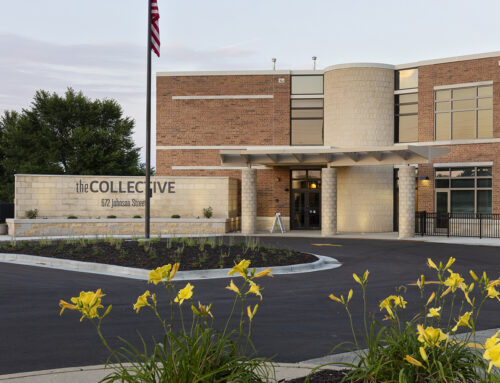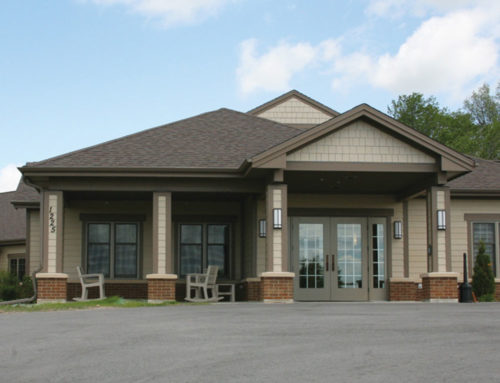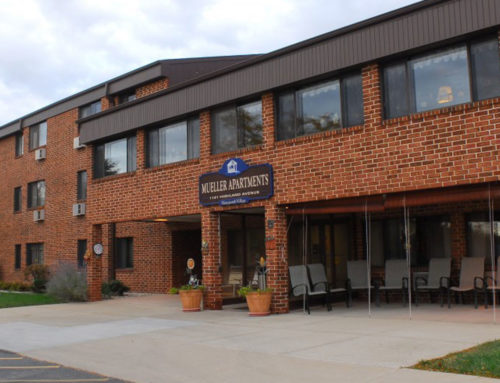Watertown Regional Medical Center
Watertown, WI
Watertown Regional Medical Center has been a long-time healthcare client of Maas Brothers Construction, dating back to the original hospital built in 1971. Since that three-story, 104,000 sq. ft. building, Maas Brothers has worked with the hospital on many other projects, including:
- 21,400 sq. ft. Medical Office Buildings addition
- 36,000 sq. ft. Surgery, Interventional Room MRI & Support Services
- 70,000 sq. ft. renovation to Day Surgery, ICU and lobby
- 32,500 sq. ft. addition, including the Emergency Department and Women’s Health Center
- 19,620 sq. ft. remodel to food services
- 25,000 sq. ft. renovation to the Watertown Center for Women’s Health, a separate building that’s part of the WRMC group
- 7,725 sq. ft. renovation to create a new 15-bed Geriatric Psychiatric Unit
Designed to serve patients with state-of-the-art technology, comfort and efficiency, the WRMC buildings have clean, modern lines and natural light. We provided preconstruction services including budgeting, working with the design team for constructability analysis, and value engineering, as well as construction services including supervision and coordination of day-to-day construction operations. Maas Brothers typically self-performs all concrete foundation and carpentry work on these projects.
Watertown Regional Medical Center has relied on Maas Brothers for our “partner” approach to projects and our familiarity with healthcare construction practices. We’re extremely proud of our ongoing relationship with WRMC.



